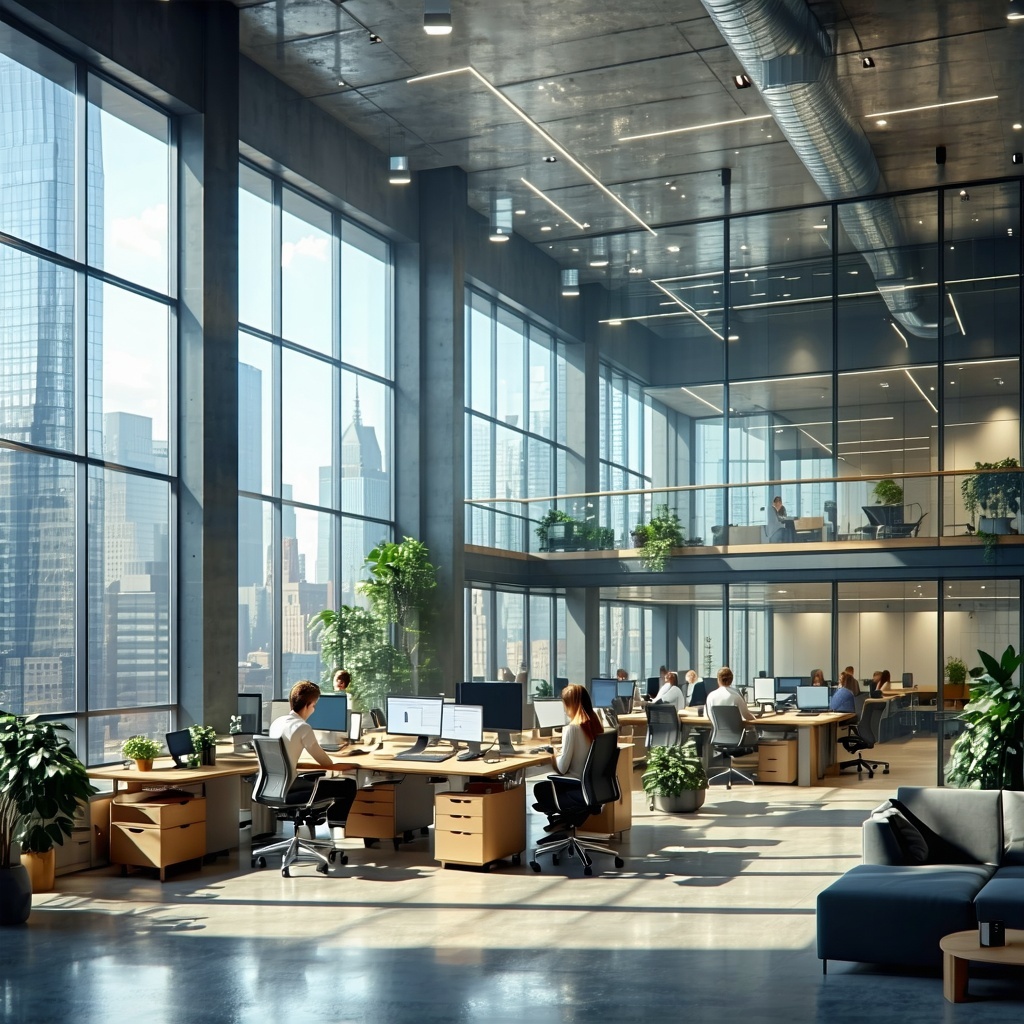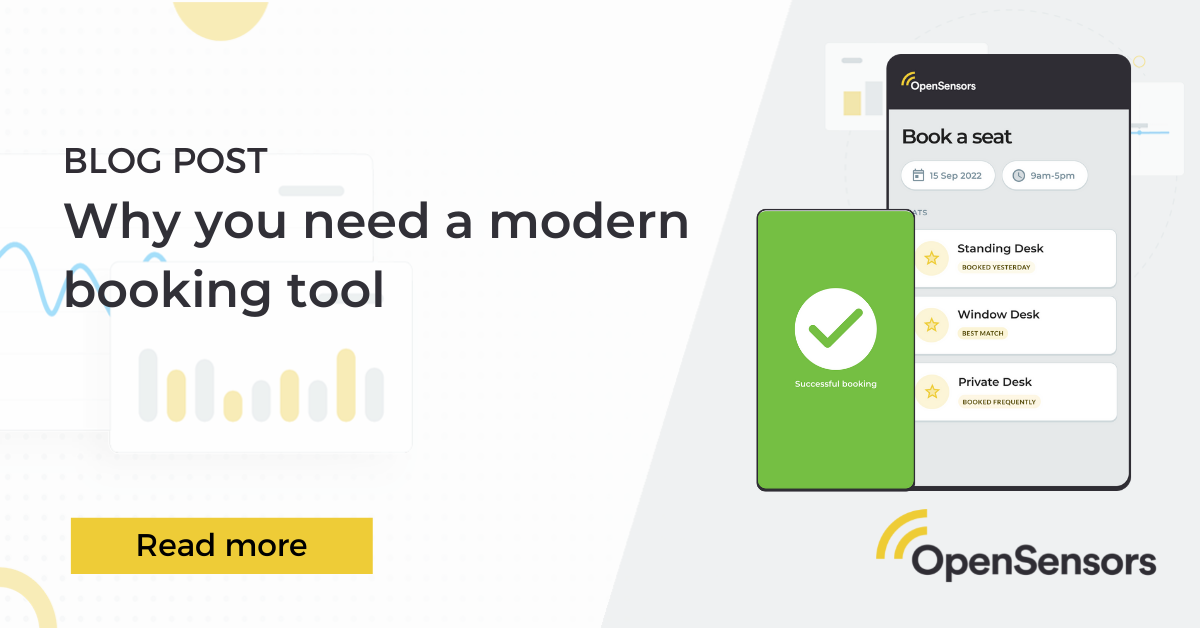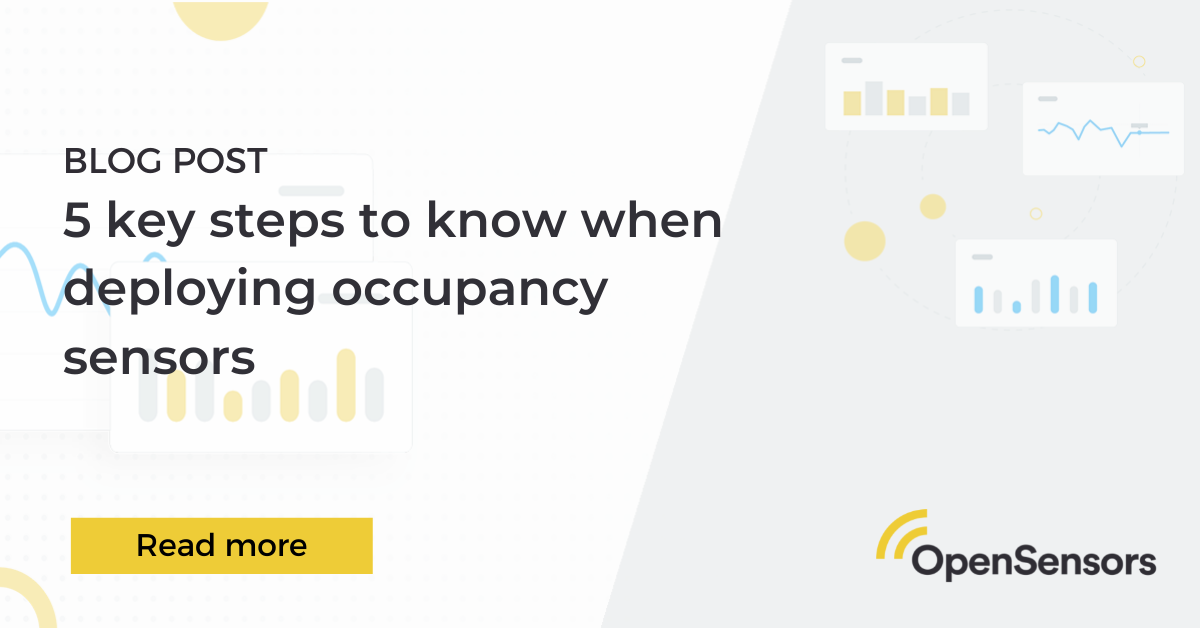A Practical introduction to Sensors, Occupancy Data and Workplace Optimisation for NHS Trusts
Across NHS Trusts, senior leaders responsible for estates, facilities and sustainability are making decisions about space that carry long term financial and operational consequences.





